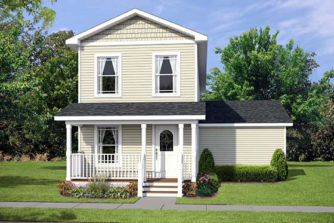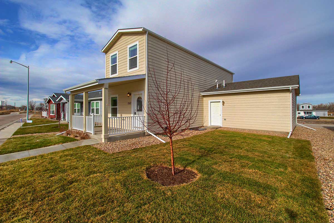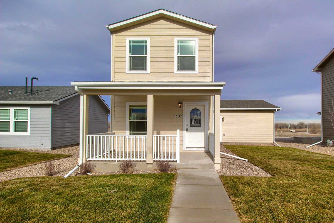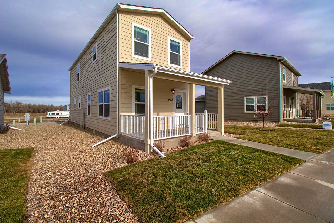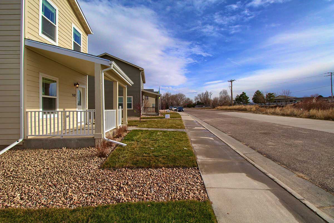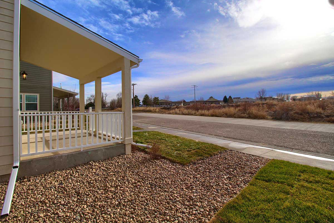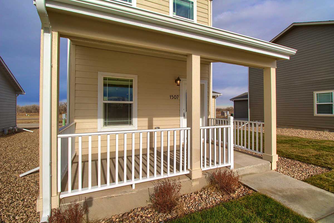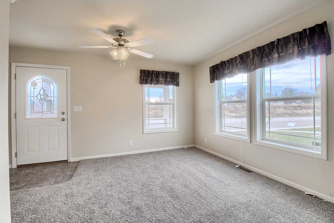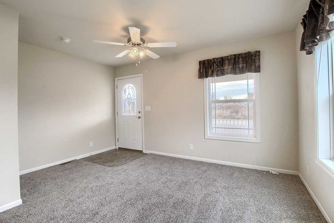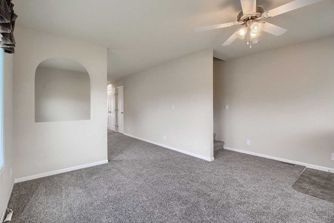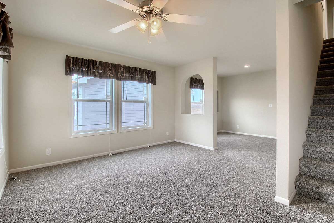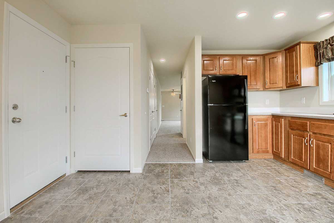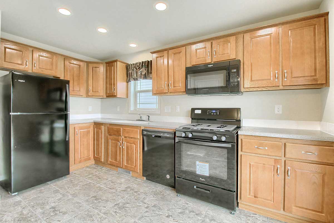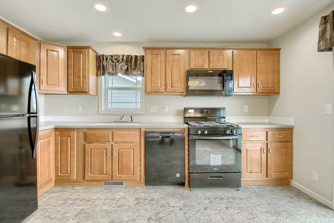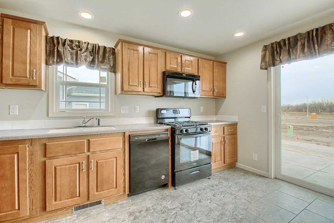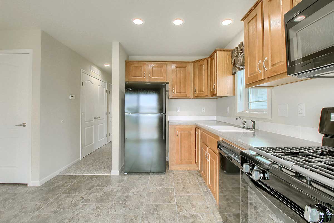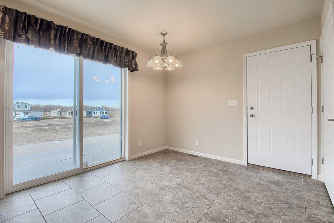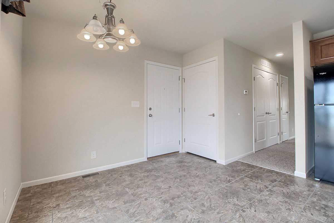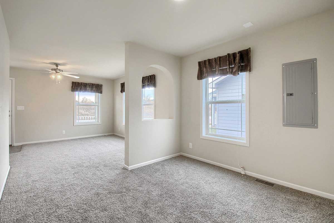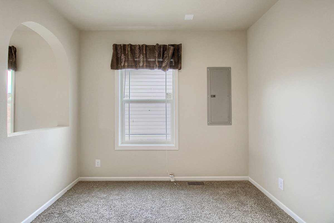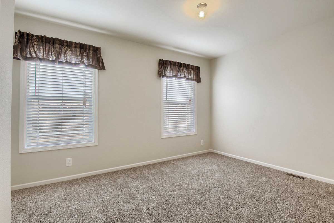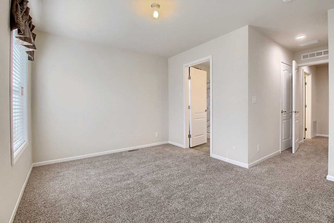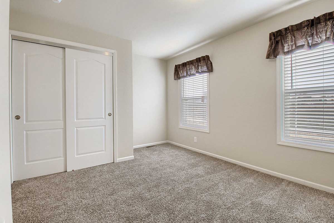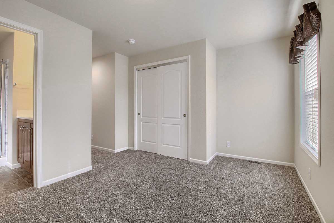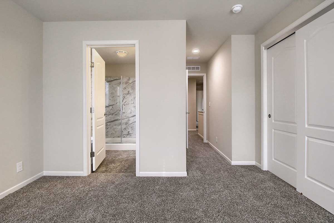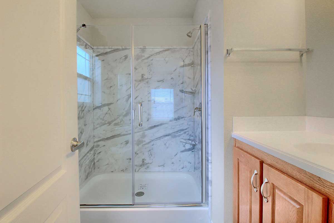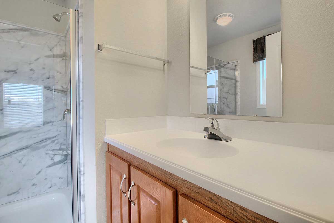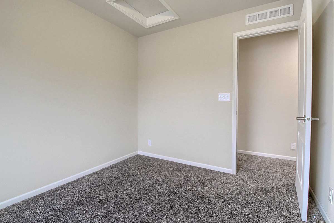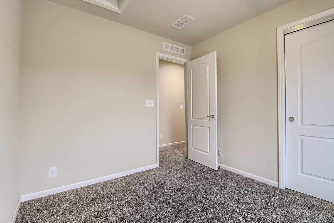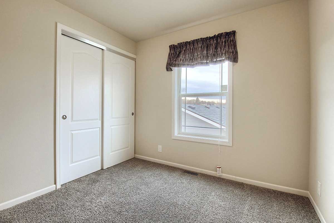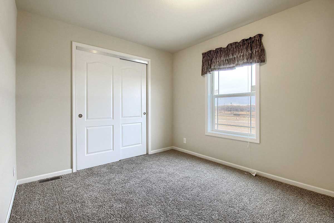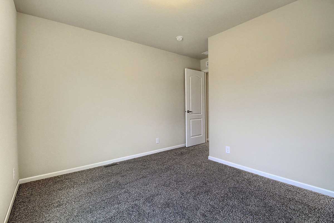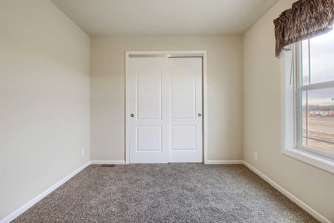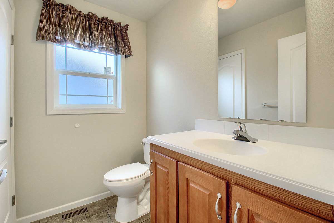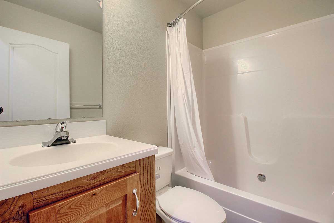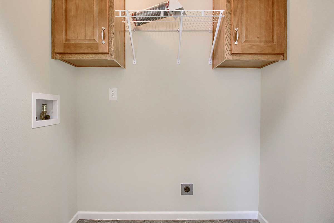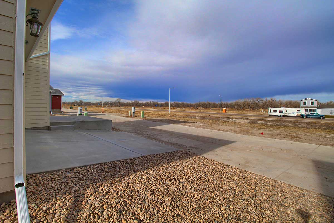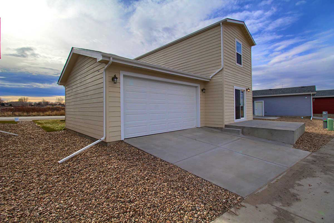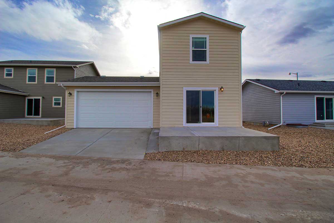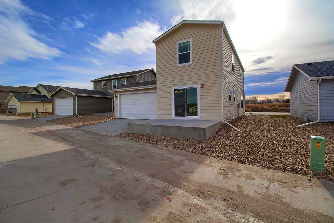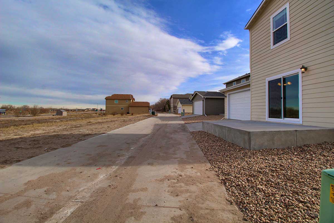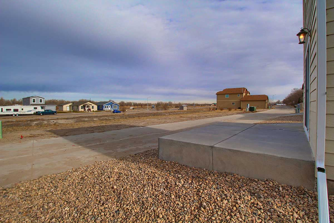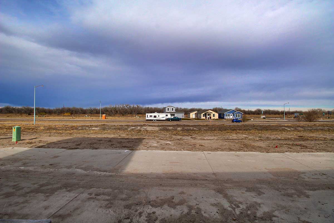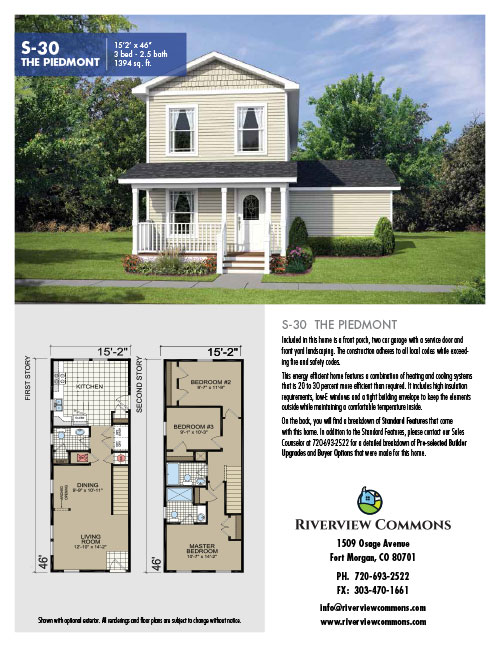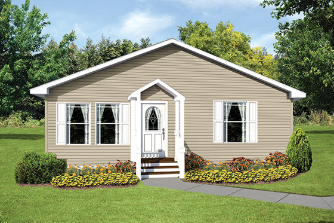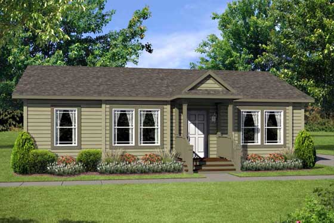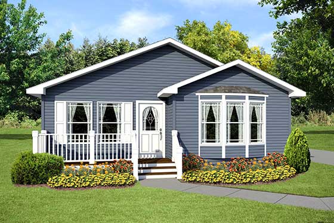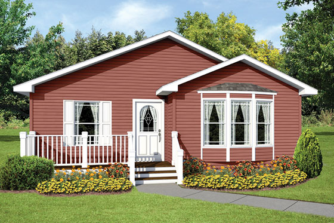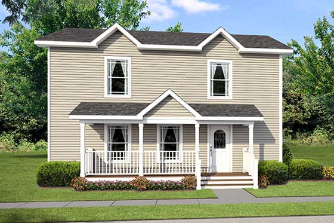Bedrooms: 3
Bathrooms: 2.5
Garage: 2 Car
Square Feet: 1,394
Video Tour
Floorplans
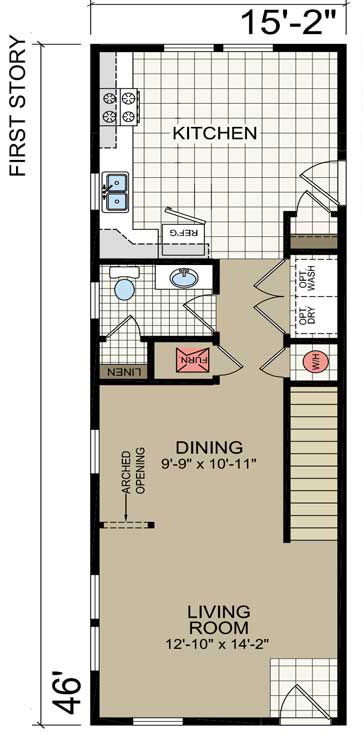
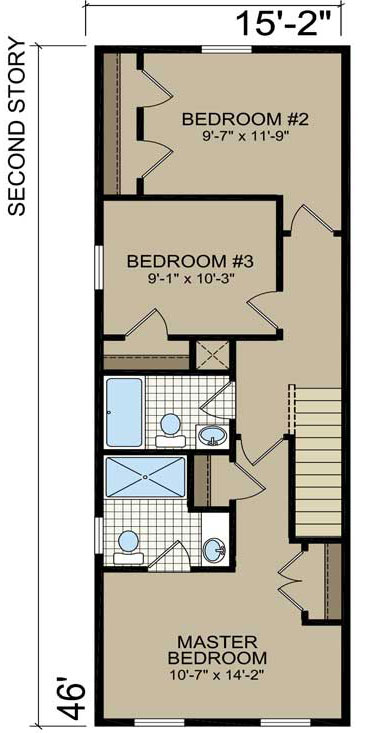
Choose Your Lot Location
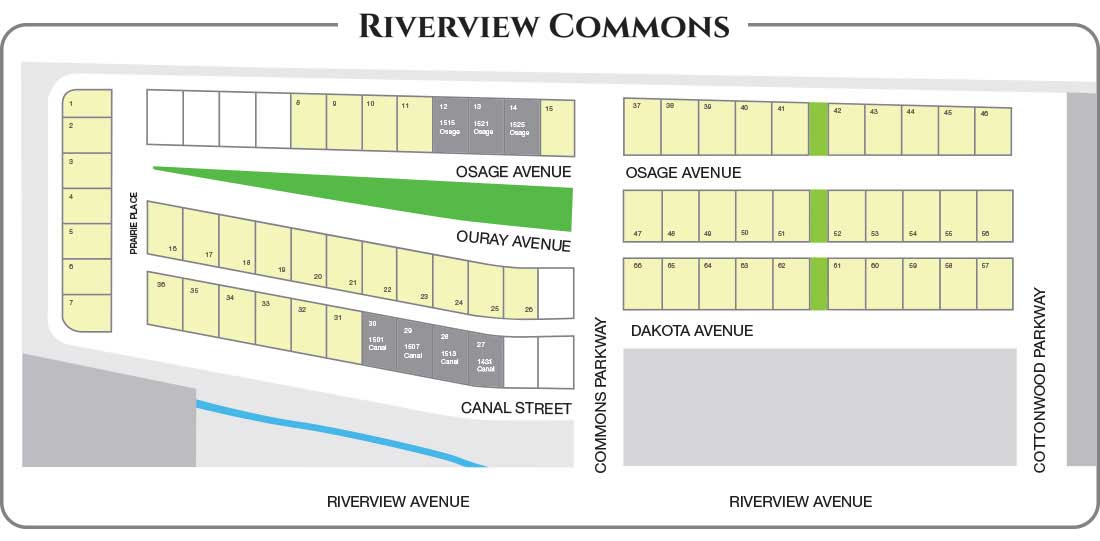
Standard Features and Recommended Builder Upgrades**
All of the homes will include front porches, a two car garage with service door and front yard landscaping. The construction of these homes will adhere to all local codes while exceeding fire and safety codes. **BUILDER UPGRADES INDICATED WITH A DOUBLE ASTERISK ARE AN ADDITIONAL COST.
Click Here for a breakdown of Standard Features by Model
Our energy efficient homes feature a combination of heating and cooling systems that are 20 to 30 percent more efficient than required. They include high insulation requirements, low-E windows and a tight building envelope to keep the elements outside while maintaining a comfortable temperature inside.
General Construction
- Residential Overhangs (per model)
- Smart Lap Siding**
- Vinyl Shutters (front door side)
- House Wrap
- 40 lb. Roof Load with 5/12 Pitch
- Asphalt Architectural Shingled Roof
- Dual Pane Low E Vinyl Windows w/Perimeter Grids
- Smart Board Fascia & Vinyl Soffit
- 36”x 80” Round Top Steel Front Door w/Deadbolt
- 36”x 80” Steel Rear Door w/Deadbolt
- Patio Door (per models)
- Composite Porch Decking (per model)
- Light At All Exterior Doors
- Dormer (varies per model)
- 8’ Flat Ceiling Throughout
- R40 Ceiling Insulation**
- R21 Exterior Wall Insulation
- R21 Perimeter Floor Insulation
- 2"x10" Floor Joists
- 2"x10" Double Perimeter Rim Joist
- Double 2x6 Top Plate & Single 2x6 Bottom Plate
- Triple 2x6 Window & Door Headers w/Jack Studs
- 3/4" Decking
- 2x4 - 16” o.c. Interior Walls
- 2x4 – 16” o.c. Marriage Walls
- 2 - Exterior GFI Receptacles
- 2 - Exterior Frost-Free Faucets
- Metal Heat Duct w/Perimeter Registers
- In-floor Heat Duct Crossovers
Kitchen
- 18 Cubic Foot Frost-Free Refrigerator
- 30” Gas Range
- 30” Power Range Hood w/ Light
- Standard Dishwasher - Installed (per model)
- Stainless Steel Double-Bowl Sink
- #3 Oak Cabinet Doors & Oak Stiles w/Hidden Hinges**
- Center Shelf In Base Cabinets
- Lined Overhead & Base Cabinets
- Ceramic Backsplash**
- 4 recessed LED can lights in kitchen**
- 30” Overhead Cabinets w/Rope Crown Molding
- Adjustable Overhead Shelves
- Drawer Over Door Cabinet Design
- Brushed Nickel Cabinet Hardware
- Metal Drawer Guides
- Receptacles Above Counters are GFI Protected
- Single Lever Faucet w/Sprayer
Bathroom
- 60” 1-PC Fiberglass Tub/Shower w/Door in Guest Bath (per model)
- 1-Pc Fiberglass Shower w/Door in Master Bath (per model)
- Ophelia Tub in Master Bath (per model)
- Drawer Bank or Over Stool Cabinet in Master Bath (per model)
- #3 Oak Cabinet Doors & Oak Stiles w/Hidden Hinges**
- Ceramic Backsplash**
- Tulip Light Over Vanity Mirror In Master & Guest Bath
- Bath Vent Fan w/ Light
- Towel & Tissue Holder
- Tub Overflow
- China Sink(s) w/Overflow and Pop Up Drains
- Single Lever Anti-Scald Faucets On All Tubs and Showers
- Elongated Commodes**
- Below Floor Drains by Others
Interior
- Tray ceiling with 6 can lights in living room**
- Trim: stained white for doors, base & ceiling**
- 80” Flat Interior Passage Doors
- Mortised Interior Door Hinges (3 Hinges per Door)
- Floor Mounted Door Stops
- 16”x16” Hand Laid Linoleum (Entry, Kitchen, Utility & Baths)
- 25 Oz. Carpet w/ 6# Rebond Pad
- 1/2” Drywall On Walls Orange Peel Finish
- Rounded Corners on Tape & Texture
- 5/8” Ceiling Drywall With Orange Peel Finish
- Fan prep in Living Room
- Separate switch for fan prep
- Chandelier In Dining Room
- Bedroom Overhead Lights
- Foyer Light (per print)
- Smoke Detector(s) - (per print)
- Wood Shelving in Closets and Pantries (per model)
- Rod in Bedroom Closets (per model)
- Decorative Valances Throughout (per model)
- 2" Blinds**
Utility
- 200 (40/40) Amp Long Box Electric Panel
- 12-2 Wiring
- #3 Oak Cabinet Doors & Oak Stiles w/Hidden Hinges**
- Split Overhead Cabinet Above Washer/Dryer
- Utility Sink Cabinets (per model)
- Plumb For Washer and Wire for Dryer
- 50-Gallon Electric Water Heater**
- 1” Main Water Shut-Off Valve**
- Water Shut-Off Valves Throughout
- High Efficiency Gas Furnace
- Digital Thermostat
- A/C Disconnect**
Upgrade Options
BECAUSE OF MARKET DEMAND, ONLY QUICK MOVE-IN READY HOMES ARE BEING CONSTRUCTED AT THIS TIME.
* Community Developers - Riverview Commons, LLC reserves the right to make changes to its home designs and to build more or fewer homes than currently planned. Some or all of the renderings, floor plans and depictions of residences, buildings, facilities or improvements in these materials are illustrative and/or artists’ conceptual drawings and will vary from the actual plans, residences, buildings, facilities and improvements as built. Various optional features may be based on lot sizes, location, building regulations and availability. Square footage numbers are approximate and may vary from the actual plans and homes as built. Hardscape, landscape, and other items shown may be decorator suggestions that are not included in the purchase price and availability may vary. The availability of certain options is also subject to construction status and schedule. Community Developers - Riverview Commons, LLC cannot control future development or guarantee the preservation of any view or the natural environment surrounding its communities. Views vary significantly by lot location and may be affected by future development. The developer reserves the right to make modifications to materials, specifications, plans, dimensions, pricing, various fees, design, scheduling, availability and delivery of residences without prior notice. Any photographs or renderings of people in these materials do not depict a racial or ethnic preference.
Comparing Off-Site/Systems-Built Construction to Other Types of Housing Construction
The Homes at Riverview Commons are Off-Site Built Homes.
ADVANTAGES OF OFF-SITE BUILT/MODULAR HOME/SYSTEMS-BUILT HOMES
- Perform site improvements at the same time that your home is being built at the factory. Because your construction time is reduced, construction loan interest payments are minimized as well.
- Factories pass on savings of construction materials by buying a large amount in bulk.
- Since your off-Site building costs are lower overall than on-site, you are allowing for instant equity.
- On-site built walls remain open to increment weather which can warp or swell wood leading to structural integrity problems.
- Better equipment - materials cut with handheld equipment at a job site cannot compare to computerized precision cutting inside a weather protected factory environment.
- A special adhesive, as well as nails and staples, are used in fastening components – reducing or eliminating “nail pops”.
- To ensure safe transport, off-site homes are built with more lumber in the framing.
- In addition to local and state inspections, factory inspections cover every construction detail to make sure every phase is constructed correctly.
- Factories offer skilled craftsmen steady employment and benefits resulting in a consistent skilled labor force instead of workforce delays from multiple crews.
- Reduced threat of job-site theft and damage which can add as much as 10% to the cost.
CATEGORIES FOR COMPARISON
The terms modular, manufactured and mobile home are often used by the general public to describe the same type of home. Determining whether a home is classified as a mobile home, a manufactured home, a modular home or another term is often confusing. Modular homes are technically “manufactured” in a home building facility. Visually, modular homes don’t appear that different and are often mistaken as site-built homes. If that’s the case, then what’s the difference? Let’s learn more about the differences – see the graphic. FYI - To make a clearer comparison, the terms Off-Site Built, Factory-Built and Site-Built are used.
A) Off-Site Built Home/Modular Home/Systems-Built Home
Examples:- Single Family Homes
- Duplexes
- Group Homes
- Townhomes
- Larger Accessory Dwelling Units (ADU's)
- Modular homes are built to the most recent IRC (International Residential Code) or IBC (International Building Code), sometimes more recent than site-built homes.
- Modular homes are built to conform to all state, local or regional building codes at their County/City of destination.
- Modular homes are built in sections/units at a factory. Can be full or semi-custom.
- Sections/units are transported to the building site on truck beds, then joined together by certified contractors and set crews.
- Modular homes must be placed on a foundation (crawl space or basement), just like a site-built home. Cannot be moved once built and set on foundation. No steel frame attached.
- Local building inspectors check to make sure a modular home’s structure meets requirements and that all finish work is done properly, just like a site-built home.
- A well-built modular home will have the same longevity as its site-built counterpart, increasing in value over time.
- Modular homes are usually less expensive per square foot than site-built houses and typically contain 20-30% more lumber that hasn’t been exposed to weather.
- Modular homes are eligible for traditional financing and insurance, just like a site-built home.
B) Factory-Built or Mobile Homes – Built to HUD code
Examples:- Single Family Homes
- Accessory Dwelling Units (ADU's) Typically less than 650 square feet - Have to meet city’s and local zoning codes. Usually placed on foundations or built above garages. Also known as: Backyard or Alley Homes, Backyard Cottages, Granny Flats, Carriage Houses.
- Tiny Homes or Park Models RVs Less than 400 square feet. Built to ANSI code to recreational vehicles. Typically only placed where zoned for RV.
- Also referred to as mobile homes (prior to 1976), trailers, single-wide, double-wide.
- They conform to a Federal building code, known as HUD, rather than state/local codes.
- Manufactured homes are built in a factory. Very little to no customization available.
- Manufactured homes are built on a non-removable steel chassis. It is the home’s foundation.
- Sections/units are transported to the building site on their own wheels.
- Since sections/units are not typically placed on a permanent foundation it makes them impossible, or difficult to refinance.
- Building inspectors check the work done locally (electrical hook-up, plumbing, etc.) but are not required to approve the structure.
- Manufactured homes are usually less expensive than site-built and modular homes.
- Manufactured homes typically decrease in value over time because they’re considered a mobile home. Never considered a “part of the property”, even if placed on a foundation.
- Traditional bank financing and insurance is limited and more difficult to obtain compared to modular.
- Resale is often difficult, unless interested party is a cash buyer.
C) Site-Built or Stick-Built
Examples:- Single Family Homes
- Duplexes
- Group Homes
- Townhomes
- Larger Accessory Dwelling Units (ADU's)


